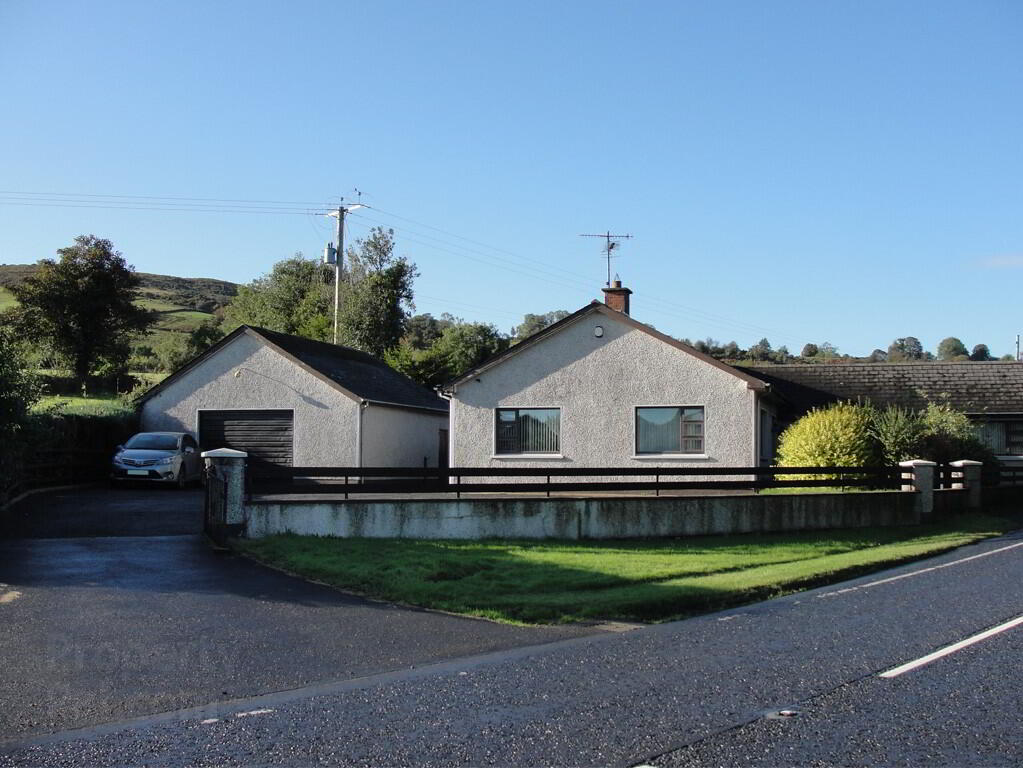Property Search
76 Newtown Road, Camlough, BT35 7JL
Key Information
Property Features
Property Description
A rare opportunity to acquire a small holding on the outskirts of Camlough.
Lot 1: consists of a detached 4 bedroom bungalow set on approximately 0.3 Acres. The bungalow offers spacious and versatile accommodation with some upgrades being required. The situation of the property offers spectacular views of the surrounding countryside and furthermore the property benefits from a detached garage.
Lot 2: These agricultural lands extend to approximately C.2 Acres.
Available in 1 or 2 Lots:
Lot 1: £225,000.00 (Property) Lot 2: £40,000.00 (C.2 Acres of Land)
A Viewing is highly recommended.
Domestic Rates for the rating year 2021/2022 (April to March) have been assessed at £837.12
Entrance Hall: 3.6m x 1.9m: Cloakroom. Telephone point. Double & single power points. Double radiator.
Living Room: 4.6m x 3.6m: Fireplace with tiled surround and hearth, electric inset. Built in units. Ceiling coving with centre piece. T.V point. Double & single power points. Double & single radiator.
Kitchen / Dining Room: 4m x 3.6m: Range of High & low level units. Tiled around work area. Tiled floor. Ceiling fan light. T.V point. 3 Double power points. Double radiator.
Utility Room: 2.8m x 1.6m: Low level unit. Tiled around work area. Plumbed for washing machine. Tiled floor. 2 Double power points. Single radiator.
Bedroom 1: 4.3m x 3.6m: Situated to the rear of the property. 2no. Walls lights. T.V point. Double & single power points. Double radiator.
Bedroom 2: 3.5m x 2.7m: Situated to the rear of the property. Built in wardrobe. W.H.B. T.V point. Single power point. Single radiator.
Bedroom 3: 3.7m x 2.7m: Situated to the front of the property. Built in wardrobe. T.V point. Telephone point. Single power point. Single radiator.
Bedroom 4: 3.7m x 2.7m: Situated to the front of the property. Built in wardrobe. Single power point. Single & double radiator.
Shower Room: 2.7m x 1.9m: White suite. Fully tiled floor & walls. Electric shower. Stainless steel fittings. Double radiator. Hot-press.
Outside: Garage. Tarmac driveway. Gardens.


