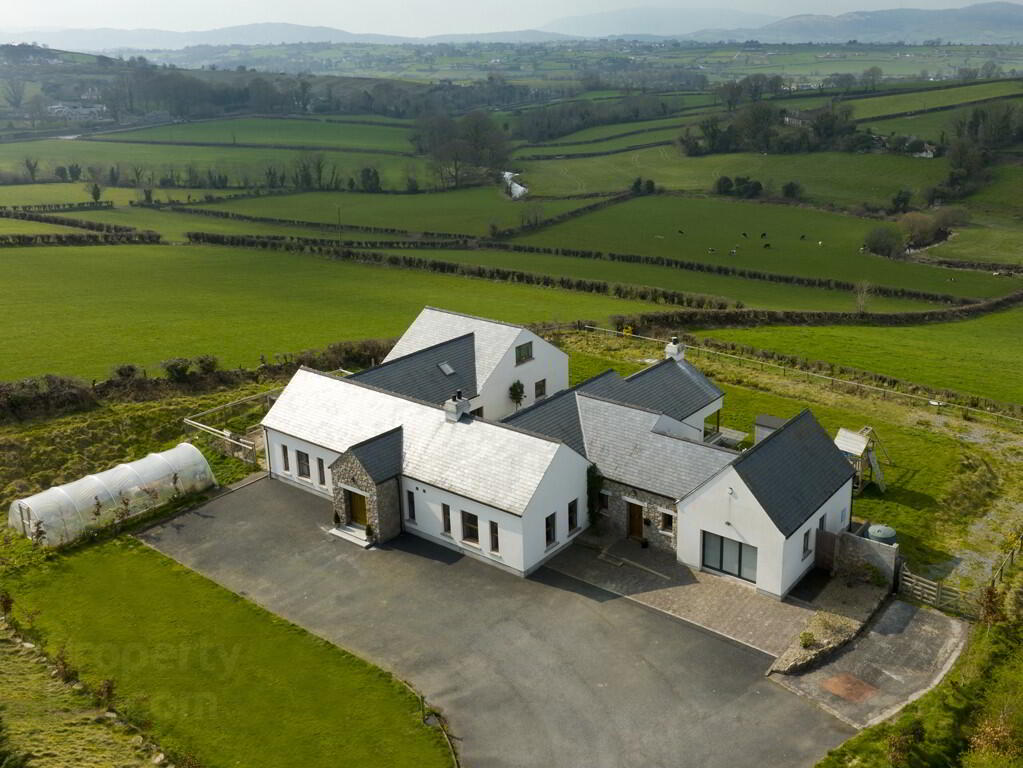Property Search
75A Benagh Road, Mayobridge, BT34 2JE
Key Information
Property Features
Property Description
75a Benagh Road, Mayobridge with commercial Yard / Shed / Stables
Additional 1-2 Acres of land available on request.
A Rare opportunity to acquire a truly magnificent detached residence on a mature site offering superb views of the surrounding countryside and mountains. Generous family accommodation finished to the highest standards using only the best materials and extending to approximately 4100 sqft. A rural yet convenient location accessed just off the Benagh Road. This breath taking property has to be viewed to appreciate its splendour.
Entrance Hall: 7m x 5.2m - Composite front door. Tiled & carpet flooring. Telephone point. Double power points. Open plan to living room.
Living Room: 6.9m x 5.3m - Multi fuel burning stove. T.V point. Carpet flooring. TV console display unit. 3 Double power points. Double radiator.
Kitchen / Dining Room: 6.95m x 9.35m - Range of high & low level kitchen cream wooden units. Rangemaster gas & electric oven with a 5 burner hob. Extractor fan unit. Granite worktops. Island unit with sink and storage cupboards. Tiled flooring. Tiled splash backs. T.V point. Plumbed for dishwasher. American style fridge freezer. Recessed ceiling lighting. Pelmet with down lighters. Open plan to sun lounge. Double power points. Double radiator.
Sun Lounge: 5.7m x 5.5m - Fireplace with solid wooden mantle and wood burning stove. 2no. T.V points. Wooden flooring. Ceiling light fitting. 4 Double power points. 2 Double radiators. Open plan to kitchen / dining room.
Second Entrance Hall: 2.2m x 1.5m - Composite front door. Tiled flooring. Alarm system control keypad. Single radiator.
W.C: - White suite. Tiled floor. W.C. W.H.B. Chrome towel style radiator.
Utility Room: 2.6m x 3.5m - Range of high and low level units. Tiled floor. Plumbed for washing machine and dryer. Stainless steel sink unit. Single radiator.
Office / Study: 4.7m x 7.7m - T.V points. Concrete flooring. 2 Double power points. 2 Double radiators. Front & rear access. Recessed ceiling lights. Access to roof space.
Bathroom: 3.4m x 4.9m - White suite. Tiled floor. Partly tiled walls. Raised bath. W.C. W.H.B. Towel style radiator.
Rear Hall: 9.2m x 1.1m - Wooden flooring. Stairs to gallery landing. Double power point. Single radiator. Large walk in hot-press 2.3m x 2.6m.
Bedroom 1: 6.2m x 4m - Situated to the front of the property. T.V point. Wooden flooring. 3 Double power points. Double radiator.
Bedroom 2: 8m x 5.4m Ensuite: 2.7m x 2.9m Walk-in Wardrobe: 3.8m x 2.9m - Situated to the rear of the property. T.V point. Telephone point. Wooden flooring. Patio doors to rear garden. Ceiling spot lights. 5 Double power points. 2 Double radiators. Ensuite: Tiled floor. Sink unit. Fully tiled walk-in shower. Chrome towel style radiator.
Gallery Landing: 4.9m x 3.4m
Bedroom 3: 6.3m x 6.2m - Situated on the first floor of the property. T.V point. Carpet flooring. 2 Double power points. Double radiator. Vaulted ceiling. Access to storage room.
Bedroom 4: 8m x 5.5m - Situated on the first floor of the property. Built in wardrobe. Carpet flooring. 2no. Velux window. 2 Double power points. Double radiator. Vaulted ceiling.
Outside: Granite front door steps. Paved area to front. Rear court yard / patio. Plant polly tunnel.
Additional Features: Oil fired central heating. Tarmac driveway. Front side & rear gardens. Patio area. Outside taps.
Commercial Yard / Shed / Stables
Size: C.0.5 Acres
Description: Yard extends to approx C.0.5 Acres with a constructed shed 15m x 9m with electric supply & lighting. Yard has separate entrance.
These particulars are given on the understanding that they will not be construed as part of a contract lease or agreement. The information given is believed to be correct, but we give no guarantee as to it’s accuracy and enquirers must satisfy themselves as to the description and measurements..


