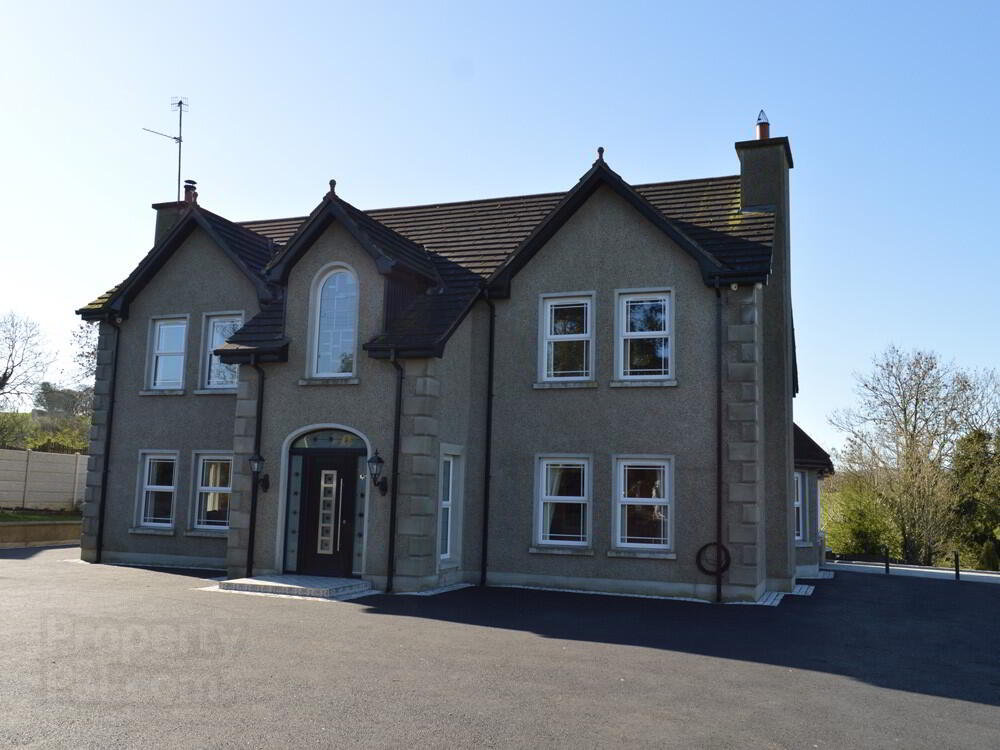Property Search
73 Kingsmill Road, Whitecross, BT60 2SX
Key Information
Property Features
Property Description
73 Kingsmill Road, Whitecross - Built in 2003 this family home, set within extensive verdant and mature gardens of approximately 1 1/2 acres, provides an array of reception rooms, spacious bedrooms, en-suite facilities and a host of design features.
House comes with furniture and selection of wall mounted TV's. (sold as seen)
Hallway: 4.62m x 3.47m - Solid mahogany front door with glass side panels and fanlight. Pine staircase to gallery landing. Tiled flooring.
Lounge: 4.7m x 4.5m - Double front aspect windows. The focal point of this room is the marble fire surround with log burning stove. Ceiling coving and large ceiling rose. Tiled flooring.
Study: 3.0m x 4.0m - Rear aspect window. Ceramic tiled flooring.
Dining Room: 4.7m x 4.4m - Double front aspect windows. The focal point of this room is the brick built fire surround with beam mantle and open fire. Ceiling coving and large ceiling rose. Ceramic wooden effect tiled flooring. Double doors with etched glass panels leads to the kitchen and dining room.
Kitchen/Dining: 7.8m x 3.9m - Large bay window with side aspect view. Bespoke oak kitchen with a range of high and low level units including an integrated dishwasher. Arch brick feature which houses extractor fan, space for stove and tiled splash back. Round stainless steel sink and drainer. The large oak beam gives this kitchen a rustic feel. French doors leading to the sunroom.
Sunroom: 5.1m x 3.8m - Vaulted ceiling with oak beams. Double doors lead to semi circular brick paved patio. Tiled flooring. Far reaching countryside views.
Utility Room: 2.9m x 3.1m - Access to rear yard. Plumbed for auto washers. Ceramic tiled flooring.
Access to downstairs WC
Downstairs WC: 1.8m x 0.9m - Ceramic wall and floor tiling. Low flush WC. Pedestal wash hand basin.
Upstairs: Staircase and gallery landing leads to the bedrooms and bathroom.
Bedroom 1 Master: 4.7m x 3.4m - Double windows with front aspect views. Carpeted flooring. Walk in wardrobe off, shelved and railed. Unsuited off.
Ensuite 2.2m x 1.7m - Ceramic tiled walls and floor. Pedestal wash hand basin, low flush WC. Corner shower enclosure with electric power shower.
Bedroom 2: 4.7m x 3.4m - Double windows with front aspect view. Carpeted flooring. Walk in wardrobe off.
Bedroom 3: 3.0m x 3.8m -Side aspect window. Carpet flooring. Wardrobe.
Bedroom 4: 3.0m x 3.1m - Velux window. carpeted flooring.
Bedroom 5: 3.3m x 3.1m - Side aspect window. Carpeted flooring.
Bathroom: 3m x 3.3m - Tiled suite comprising of vanity wash hand basin with moulded sink unit, wall mounted mirror, corner shower enclosure with water jets, Free standing bath. Low flush WC. Velux window.
Detached Garage:
Additional features:
*Gas central heating. * Upgraded Waste water treatment plant. * uP.V.C tripled glazed windows. * Tarmac Driveway * Mature Gardens.


