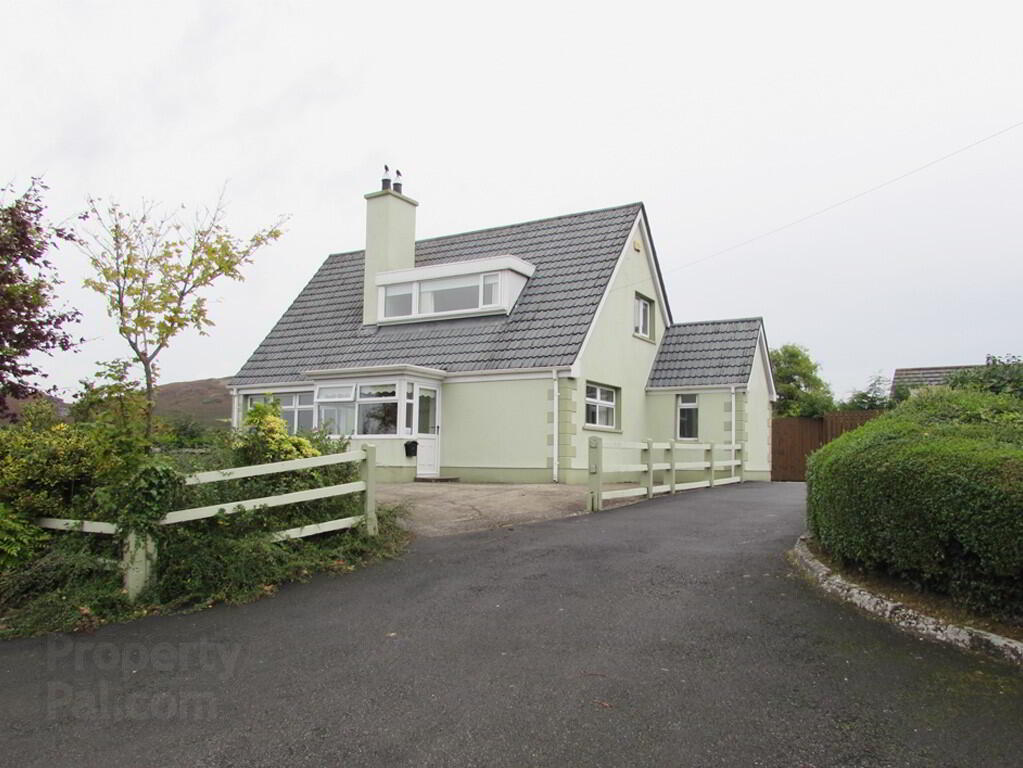Property Search
7 Molly Road, Jonesborough, BT35 8HY
Key Information
Property Features
Property Description
This detached bungalow is situated on the Molly road. An elevated site offering magnificent views of the surrounding countryside. This location is within walking distance to all local amenities and only a short drive to the motorway facilitating an easy commute. This family home benefits from a large detached garage / workshop. Viewing highly recommended.
Domestic Rates for the rating year 2022/2023 have been assessed at £1,016.73
Entrance Porch: 2.3m x 1.3m - Single power point. Single radiator.
Entrance Hall: 4m x 2.4m - Wooden floor. Staircase. Single power point. Single radiator.
Kitchen: 6.3m x 2.6m - Range of high and low kitchen units. Integrated electric hob & oven. Plumbed for dishwasher. Laminate flooring. Tiled walls. Power points. Single radiator. Rear hallway to back door.
Living Room: 4m x 3.4m - Fireplace with mahogany surround, decorative cast iron inset and marble tiled hearth. Semi solid wooden flooring. 3 Double & 1 single power points. Double radiator.
Bedroom 1: 3.7m x 2.7m with Ensuite: 2.4m x 2m - Situated on the ground floor to the rear of the property. T.V point. Wardrobe. 1 Double & 1 single power points. Single radiator. Ensuite with white suit. Tiled floor and walls. Corner electric shower. Stainless steel fittings.
Bedroom 2: 2.6m x 2.4m - Situated on the ground floor to the rear of the property. Solid wooden flooring. T.V point. Telephone point. 1 Double & 1 single power points. Single radiator.
Landing:
Bedroom 3: 5m x 3.3m - Situated on the first floor of the property. Wooden flooring. T.V points. Wardrobe. 3 Double power points. Single radiator.
Bedroom 4: 3.2m x 3.1m - Situated on the first floor of the property. Wooden flooring. T.V point. Wardrobe. 2 Double power points. Single radiator.
Bathroom: 4m x 1.4m - White suite. Wooden flooring. Tiled Electric shower. Stainless steel fittings. Hotpress.
Garage / Workshop: 6.3m x 4.6m - 4 Double & 1 single power points.
Additional features:
* Oil fired central heating. *P.V.C Double glazed windows. Front garden. Concrete rear yard. Tarmac driveway.


