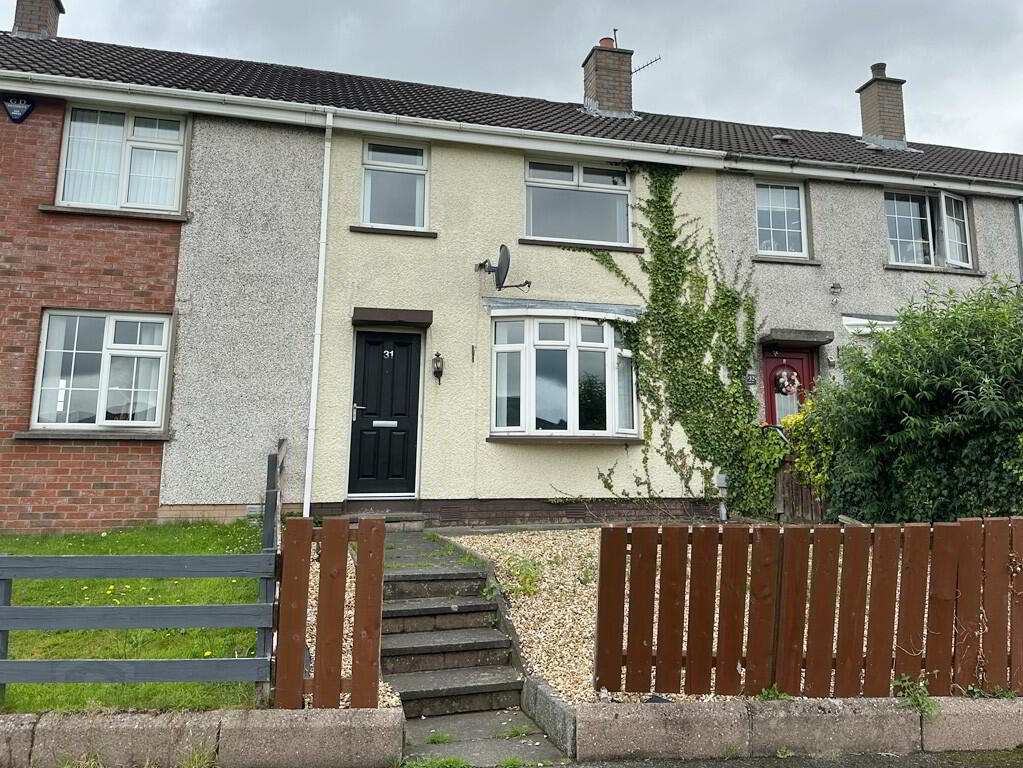Property Search
31 Carnagh Park, Chapel Hill, Newry, BT34 2QR
Key Information
Property Features
Property Description
This property is currently under offer at £126,000. Anyone wishing to make an offer over and above this amount should contact the selling agents Collins and Collins on 02830266602 prior to the exchange of contracts.
31 Carnagh Park is a mid terraced 3 bedroom house in a popular area of Newry City. Situated in a very convenient location just off the Chapel Hill Road and close to all local amenities that Newry City has to offer. Internally this family home is in good condition with nothing to do but simply move in. Externally the property has a rear garden with rear access and a front gravelled garden. The property has no parking but has plenty of off road parking to front. Ideally suited for first time buyer or investor a like.
Viewing highly recommended.
Entrance Hall: 2.1m x 1.45m - P.V.C Front door. Laminate wooden flooring. Carpet on stairs.
Living Room: 4.3m x 3.9m - Fireplace with open fire and tiled hearth. Laminate wooden flooring. T.V point. Ceiling spot lights. Bay window. 2 Single power points. Radiator.
Kitchen: 5.3m x 2.8m - Range of high and low shaker style kitchen units. Electric hob / oven. Extractor fan. Laminate wooden floor. Tiled walls around work area. Plumbed for washing machine / dishwasher. Power points. Double radiator. Stainless steel sink with drainer. Rear door leading to rear garden. Storage cupboard.
Landing: 1.8m x 1.85m - Loft access. Carpet flooring. Hotpress.
Bedroom 1: 3.7m x 2.7m - Situated to the front of the property. Laminate wooden flooring. Light fitting. Power point. Single radiator.
Bedroom 2: 2.5m x 2.7m - Situated to the front of the property. Laminate wooden flooring. Storage cupboard. 2 Double power points. Single radiator.
Bedroom 3: 3.3m x 3.1m - Situated to the rear of the property. Laminate wooden flooring. Built in wardrobe. Ceiling spot lights. 2 Double power points. Single radiator.
Bathroom: 1.65m x 1.89m - White suite. Lino flooring. Electric shower. W.C. Vanity unit with wash hand basin. Chrome towel radiator. Ceiling spot lights.
Outside: Paved and gravel front & rear garden.
Additional features: - * Oil fired central heating. *P.V.C Double glazed windows.
These particulars are given on the understanding that they will not be construed as part of a contract lease or agreement. The information given is believed to be correct, but we give no guarantee as to it’s accuracy and enquirers must satisfy themselves as to the description and measurements.


