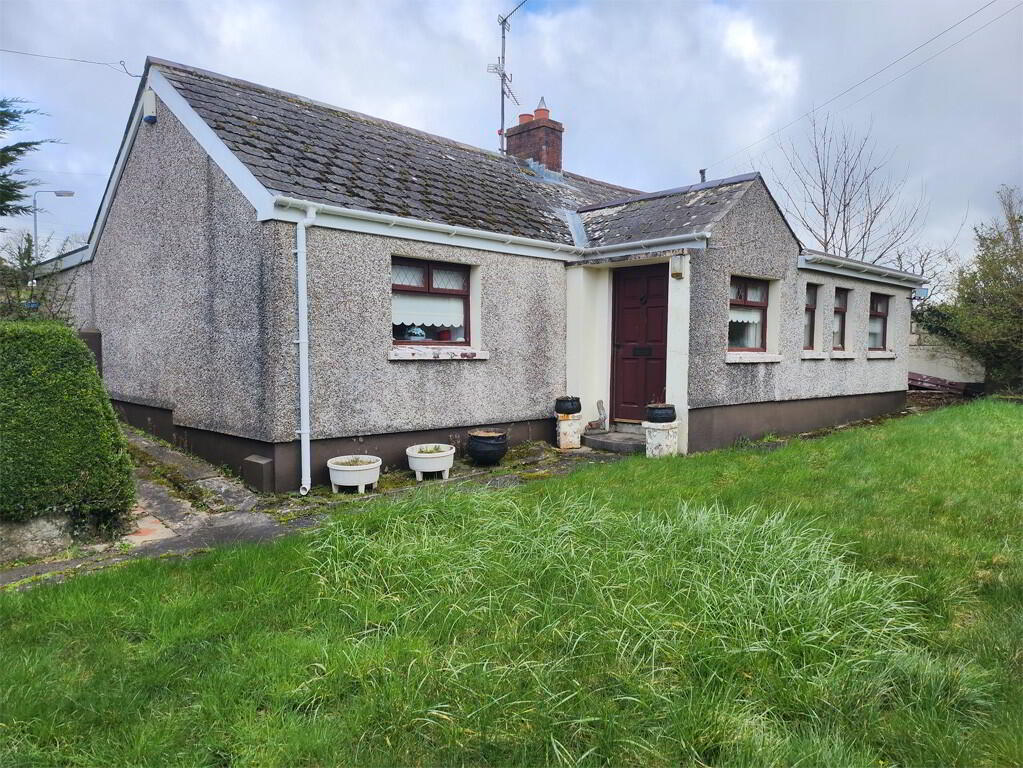Property Search
11 Crabtree Hill, Bessbrook, BT35 6JY
Key Information
Property Features
Property Description
11 / 11a Crabtree Hill Road is a two bedroom detached bungalow with front garden, rear yard & commercial premises. The property is in need of some modernisation but can soon be brought back to a fine dwelling. Further more 11a Crabtree Hill a commercial premises / workshop / store comes to the market also along with No.11, available in one or two lots Viewing highly recommended.
Domestic Rates for the rating year 2023/2024 have been assessed at £629.90
Entrance Hall: 1.7m x 1.7m - Hard wood panelled front door. Carpet flooring. Telephone point. Radiator.
Living Room: 3.6m x 4.2m - Fireplace with surround, electric inset. Carpet flooring. T.V point. Power points. Radiator.
Kitchen: 3m x 3.3m - Range of high and low kitchen units. Lino flooring. Extractor fan. Tiled walls. Electric hob & oven. Stainless steel sink unit with side drainer. Plumbed for washing machine. Power points. Radiator. Access to rear.
W/C: White suite. Lino floor. Partly tiled walls.
Bedroom 1: 3.2m x 3.6m - Situated to the right side of the property. Carpet flooring. Power points. Radiator.
Bedroom 2: 4.26m x 2.13m - Situated to the left side of the property. Carpet flooring. Power points. Radiator.
Bathroom: 1.82m x 1.82m - White suite. Lino flooring. Partly tiled walls. Bath. WHB. Single radiator.
————————————————————————————————————
Lot 2 - Commercial Premises / Workshop - 2326 sqft (17.5m x 12.5m)
Power points. Multiple access via front & side.
Additional features: * Oil fired central heating. * Double glazed windows. Rear yard. Front Garden. Carpets.
These particulars are given on the understanding that they will not be construed as part of a contract lease or agreement. The information given is believed to be correct, but we give no guarantee as to it’s accuracy and enquirers must satisfy themselves as to the description and measurements.


